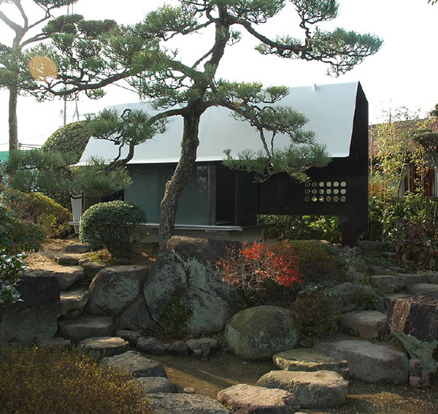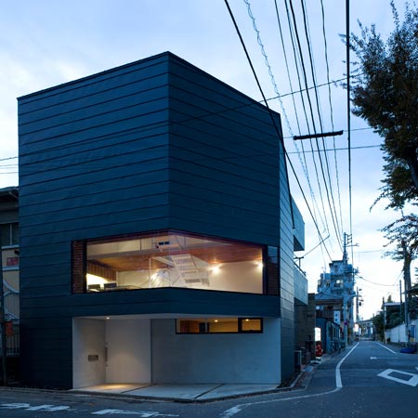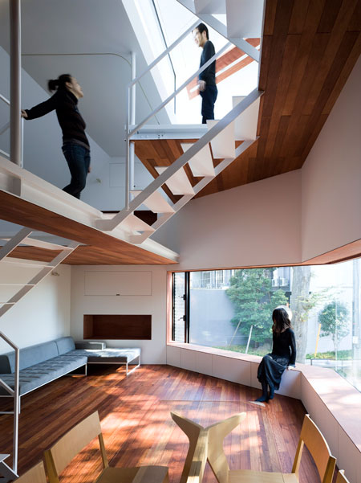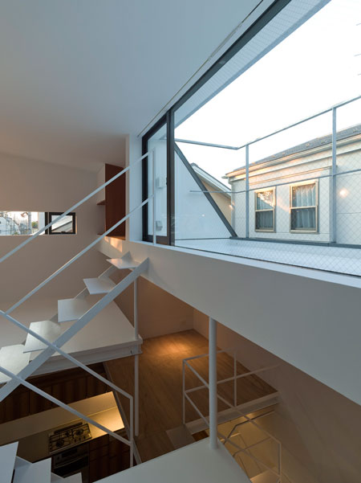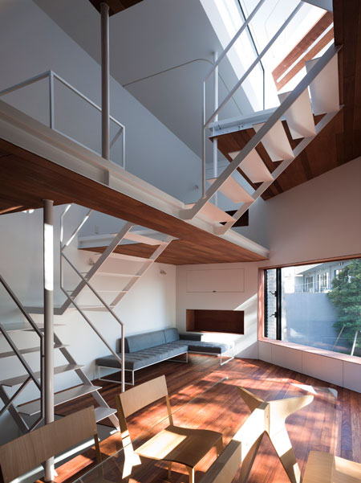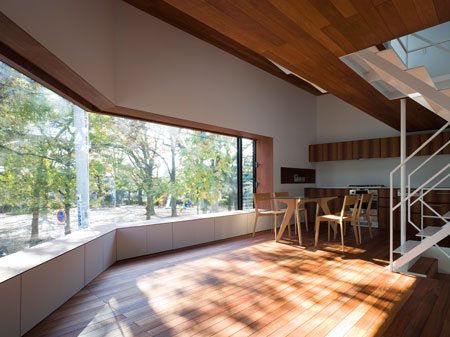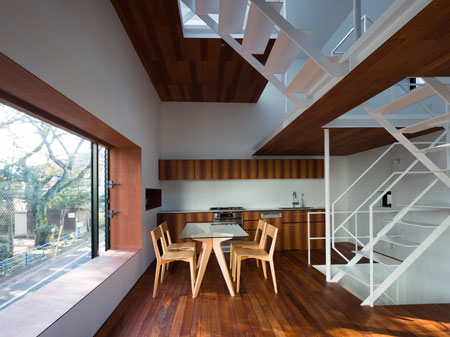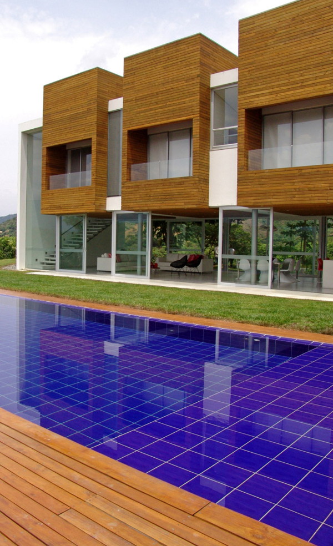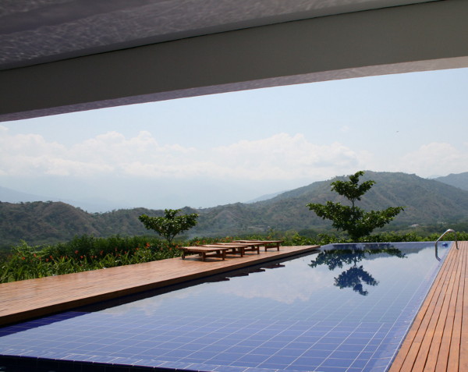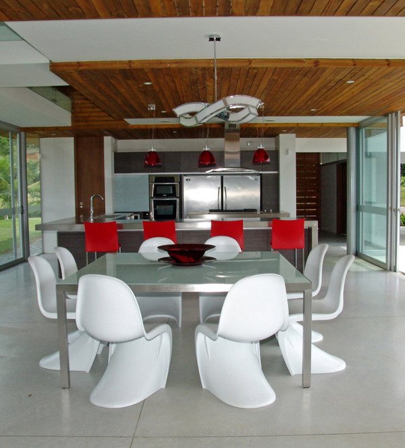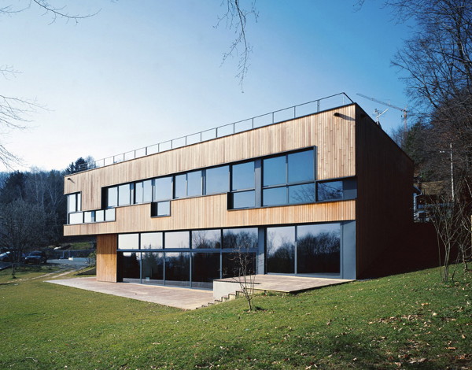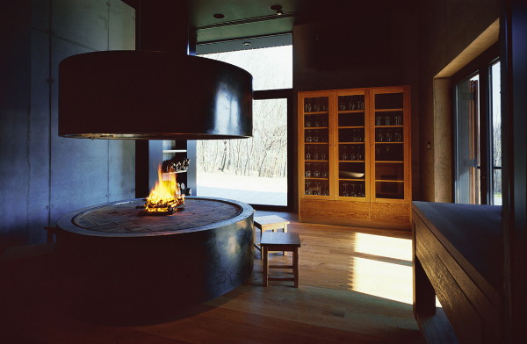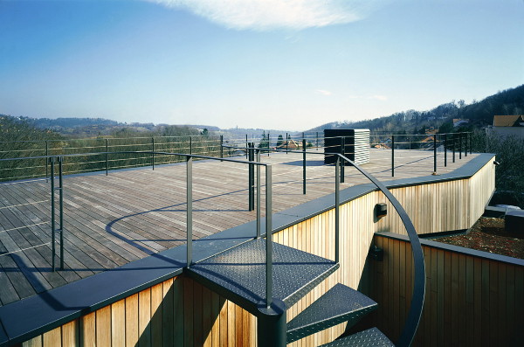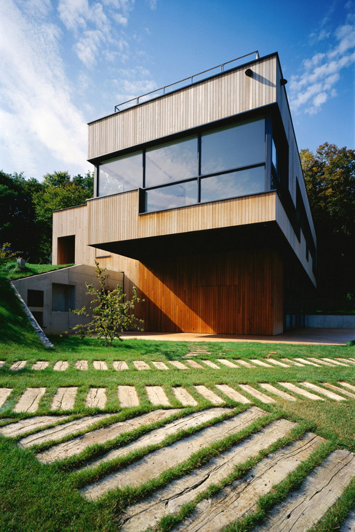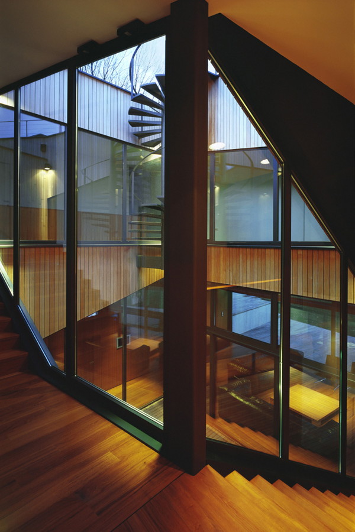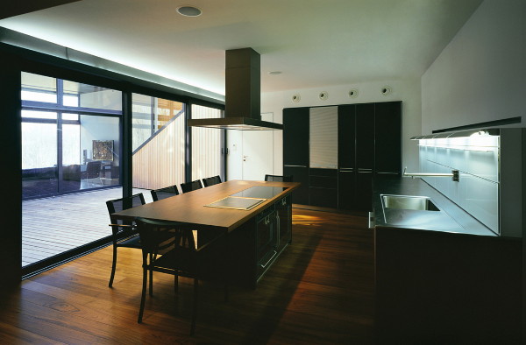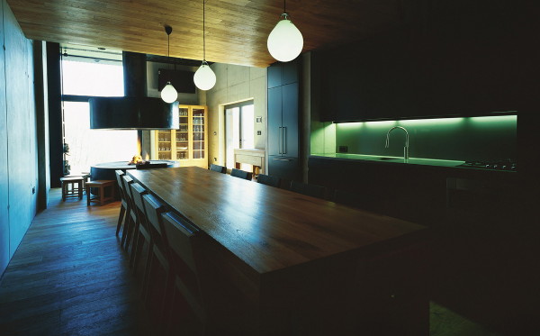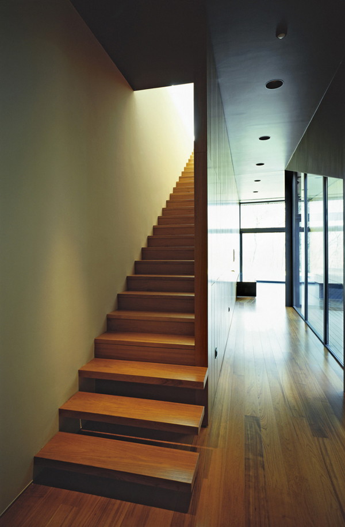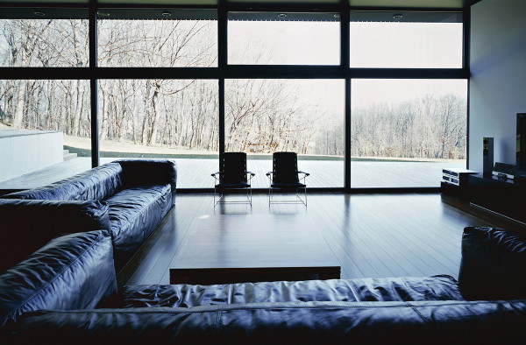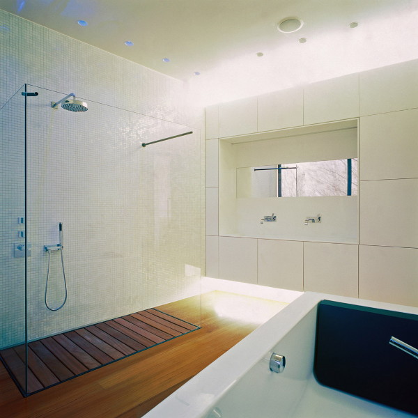Stop in for a spot of tea at this sheet metal house, a modern Japanese Tea House located in Osaka, Japan. And if tea isn’t your thing, then you can just sit back and appreciate this modern work of architecture. Designed by forward-thinking Ks Architects lead by architect Hiroaki Kimura, this metal tea house is an industrial-style gem set amidst the serenity of trees and ponds. The juxtaposition of these polar opposites creates an interesting introduction into this unusual home. But somehow, the simple steel sheets that characterize this contemporary house really work. The fold-over roof overhangs floor-to-ceiling windows flanking the front of the house, creating a sheltered area with just enough room to kneel and sip traditional Japanese teas while taking in the calm surroundings.
Showing posts with label Modern Architecture Design. Show all posts
Showing posts with label Modern Architecture Design. Show all posts
Urban Home by Modern Japanese Architects
The modern architects at Japanese firm Suppose Design Office have designed this small urban home in Sakuragawa, Japan with the same innovation and modern method which they apply to all their projects. This compact urban home doesn’t disappoint, characteristic for its unconventional shape and awesome picture window overlooking the street. Set on a 50m2 corner lot, the architects maximized on space by employing a split-level floor plan. The lack of interior walls creates a totally open-concept house plan that enhances its sense of space. A minimalist, white-painted staircase with open risers connects each of the home’s three levels, and leads up to the expansive bay window with benches actually making you feel like you’re sitting in the park. Rich natural-wood floors bring a layer of warmth to the cool, urban interior design.
European Style Home Designs
Created for a couple living in Spain but yearning to come home to their native Columbia, architect Juan Esteban Correa Elejalde designed this unusual European style home design in Columbia with a contemporary, Spanish flair. The 500m2 holiday home, simply called “House on Lot 23,” is arranged in five phases – the main house with the kitchen, living, dining and guest accommodations; the “game” area with an outdoor space for entertaining; the entry foyer called the “zaguan”; the pool and deck area; and the interior courtyard at the heart of the house. A landscaped rooftop patio is the finishing touch to top off this gorgeous house design. This interesting architecture comes wrapped in a facade of wood and glass, providing views of the surrounding lush vegetation. Juan Esteban Correa Elejalde.
Wood and Glass House in Croatia
Check out the cool design for House K, located in Zagreb, Croatia. Designed by 3LHD Architects, this modern wood house leaves your typical brick home in the dust. The contemporary teak-clad facade boasts large expanses of glass set into its two-storey design. The obstacle of a sloped terrain became an advantage to the contemporary design. The architects created a volume that expands as you continue down the hillside, resulting in an understated grand space inside. The second storey slightly overhangs the main level, creating a covered deck surrounding the home. “The concept of the house is inspired by the shape of a snail’s shell, which involves a spiral twisting around its own axis,” according to the architects. “As such, all functional elements of the house follow each other and are built around a central atrium.” The atrium floods the space with natural light, illuminating windowless corners that would otherwise be cast in shadows. The open-concept interiors are designed for socializing, equipped with unique half-walls that define areas without closing them in. As on the outside, teak boards inside add an element of nature into the comfortable environment. An external staircase leads from the atrium up to a rooftop patio overlooking the horizon.
Subscribe to:
Posts (Atom)
